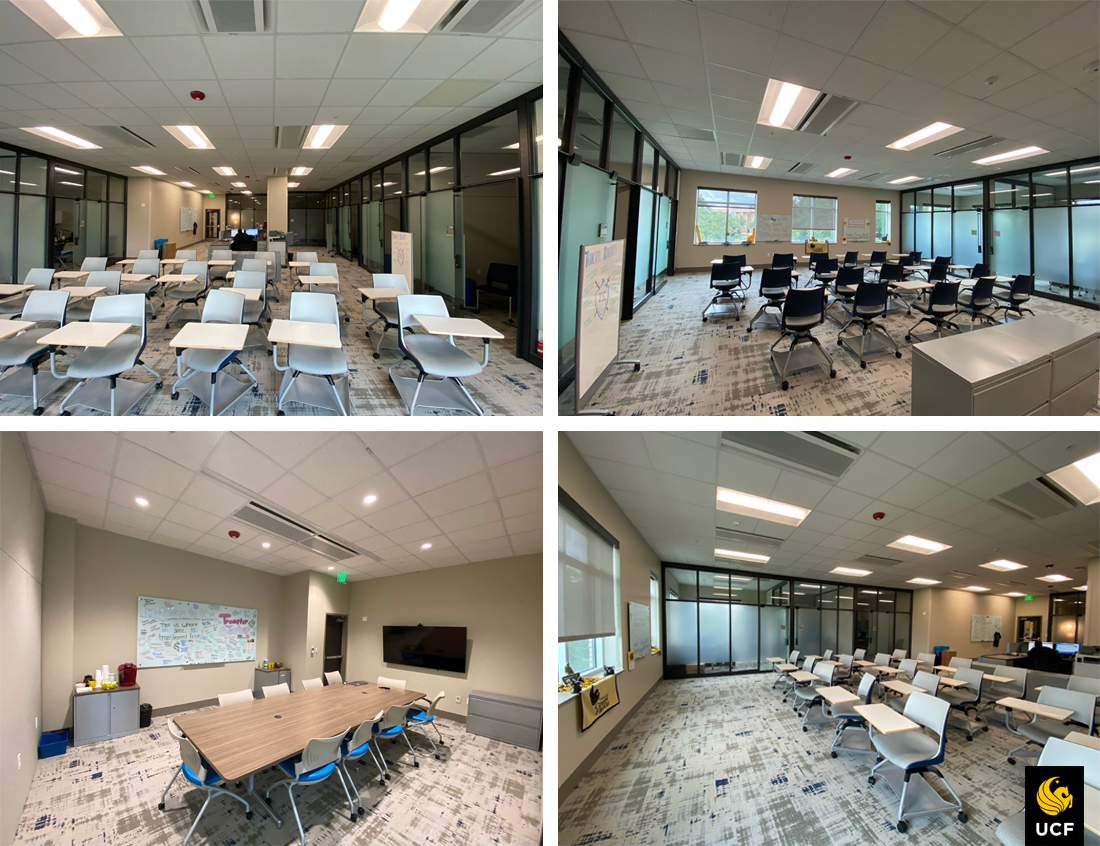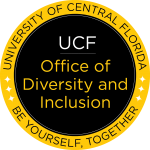Trevor Colbourn Hall Suite 215 Build-out Completed

UCF’s Planning, Design and Construction department recently completed the project to design and construct the build-out of Trevor Colbourn Hall Suite 215 to accommodate the Transfer Center and Student Success and Advising department. A ~2,000 square foot open space was converted into a conference room, seven advising offices, and two director offices surrounding an open flex space and reception area. In addition to adding the demountable wall system and modification to electrical systems, the HVAC and HVAC controls systems were upgraded to allow for increased occupancy. Many thanks to UCF Project Manager David Edgar and our partners at Little Diversified Architectural Consulting and Oelrich Construction, Inc. for their collaboration on this project.

